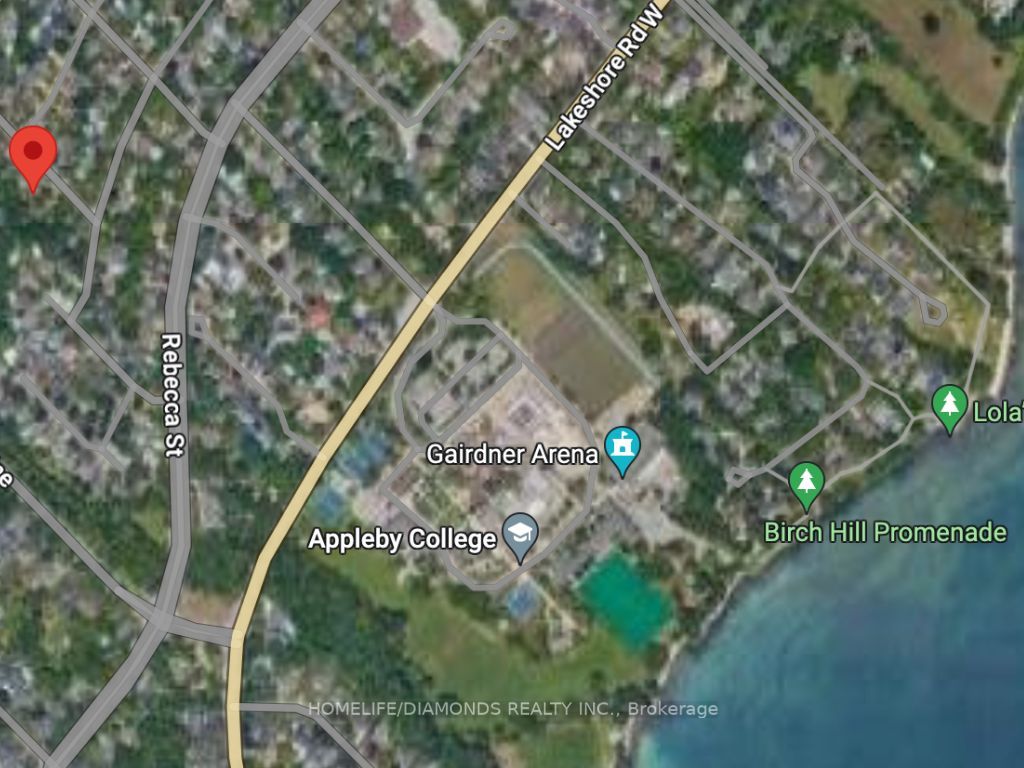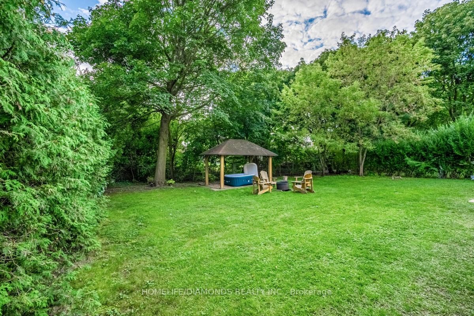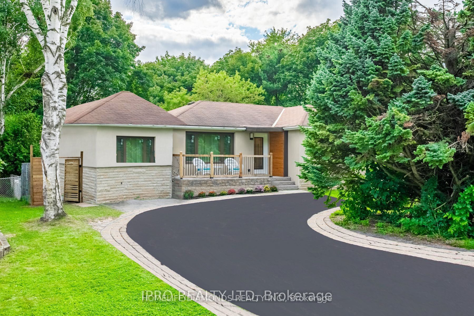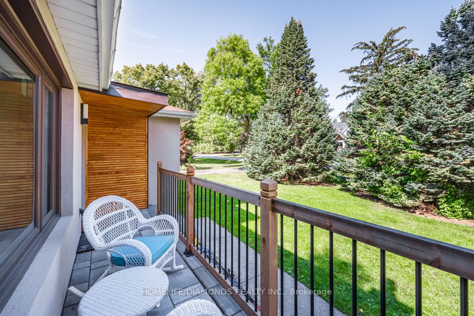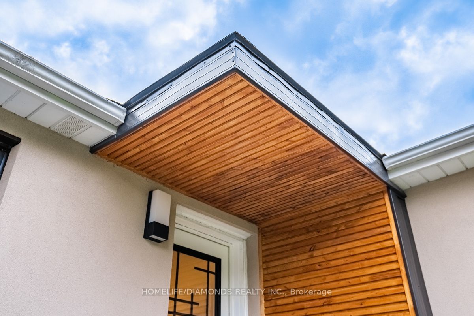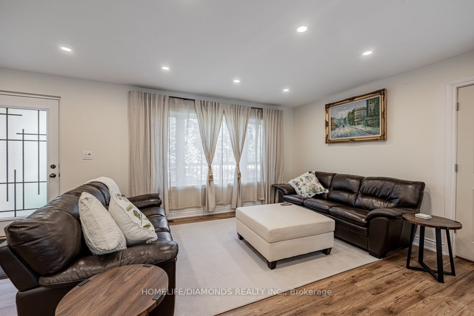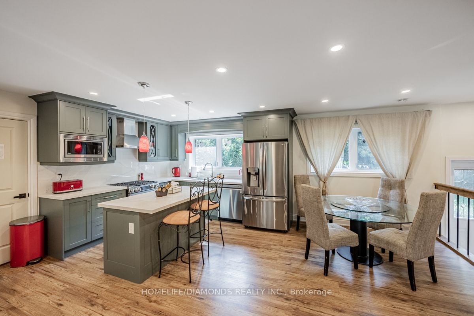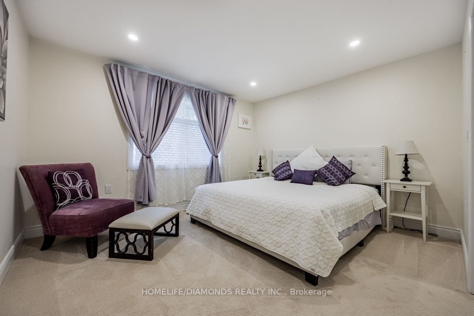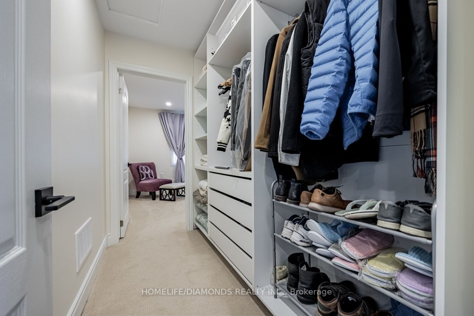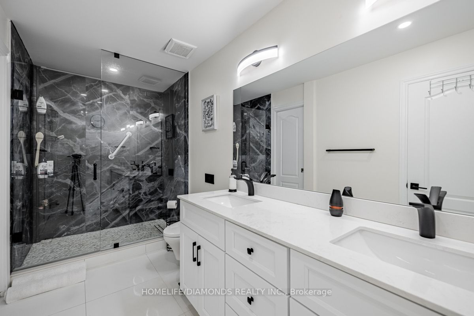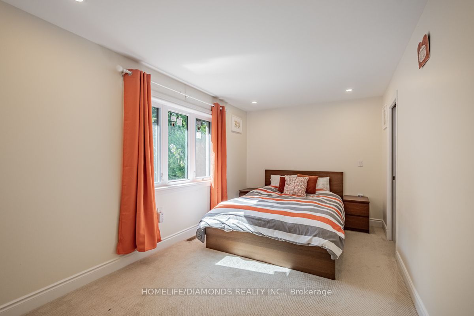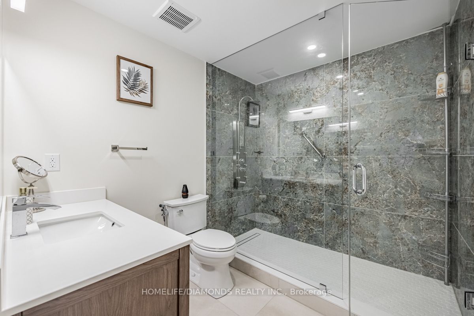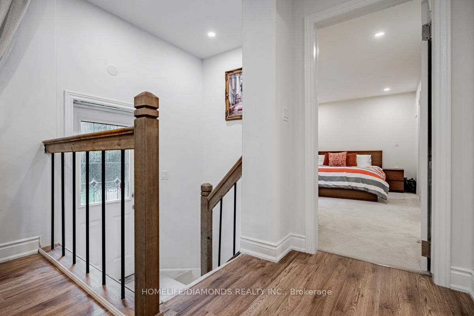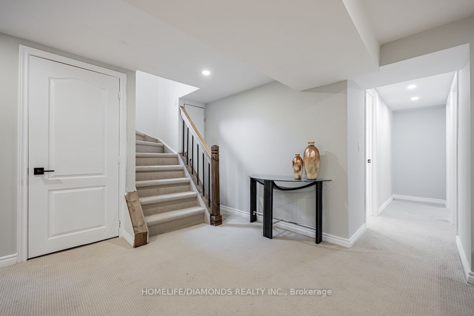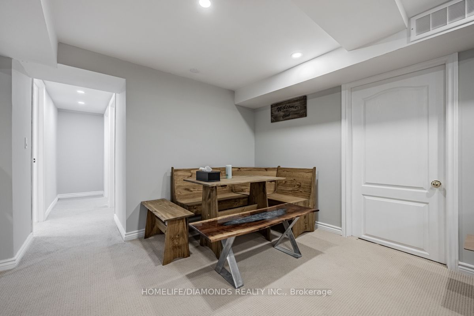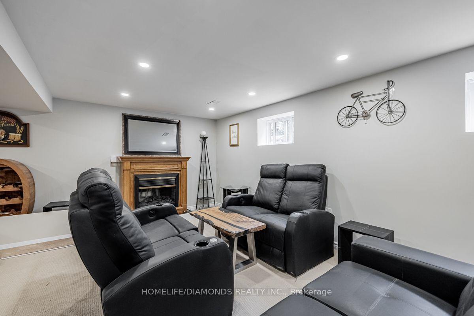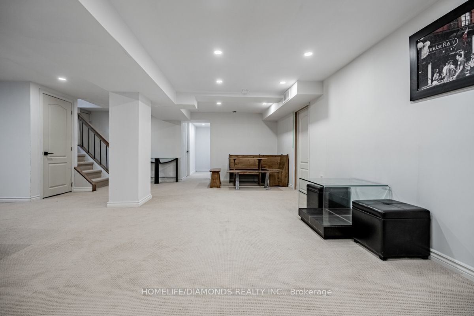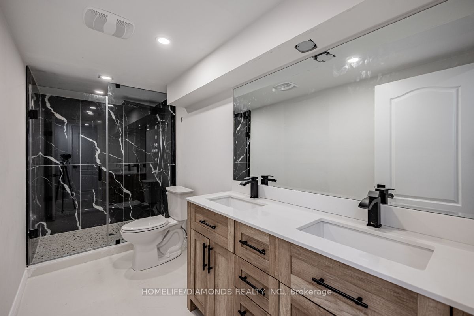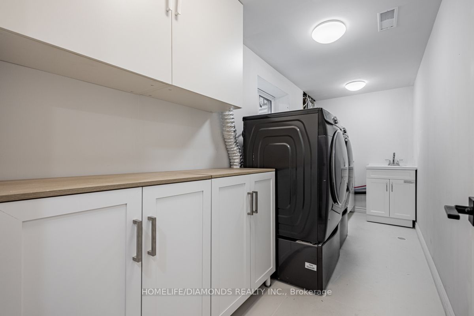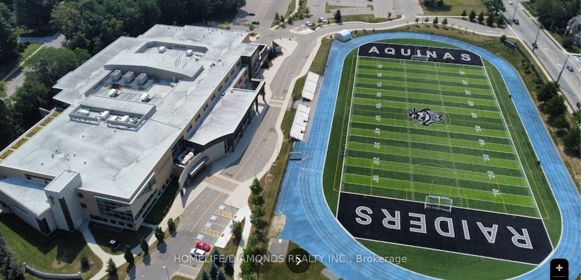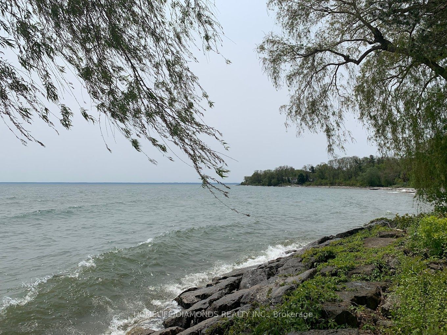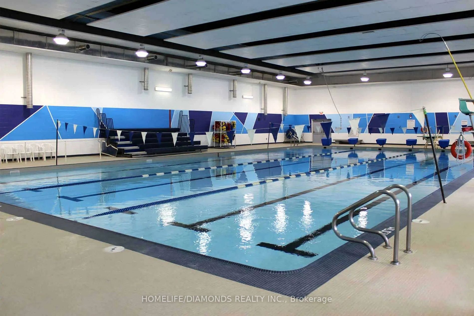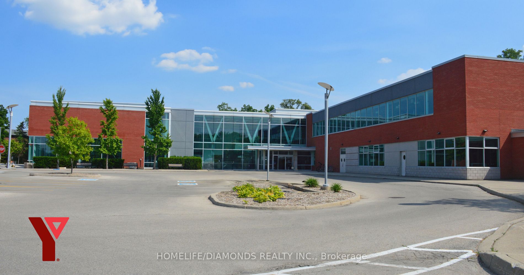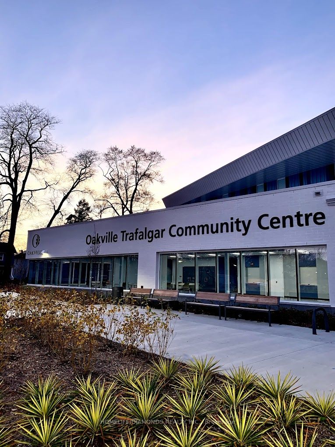| Date | Days on Market | Price | Event | Listing ID |
|---|
|
|
33 | $1,898,000 | Terminated | W11930117 |
| 1/17/2025 | 33 | $1,898,000 | Listed | |
|
|
10 | $1,778,000 | Terminated | W10441905 |
| 11/22/2024 | 10 | $1,778,000 | Listed | |
|
|
55 | $1,649,000 | Terminated | W8465914 |
| 6/21/2024 | 55 | $1,649,000 | Listed | |
|
|
17 | $5,500 | Terminated | W9007647 |
| 7/2/2024 | 17 | $5,500 | Listed | |
|
|
4 | $1,698,000 | Terminated | W8438908 |
| 6/13/2024 | 4 | $1,698,000 | Listed | |
|
|
34 | $1,788,000 | Terminated | W8328108 |
| 5/10/2024 | 34 | $1,788,000 | Listed | |
|
|
53 | $1,798,800 | Terminated | W8128278 |
| 3/8/2024 | 53 | $1,798,800 | Listed | |
|
|
35 | $1,798,000 | Terminated | W8041206 |
| 2/2/2024 | 35 | $1,798,000 | Listed | |
|
|
22 | $1,825,000 | Terminated | W7392728 |
| 1/11/2024 | 22 | $1,825,000 | Listed | |
|
|
62 | $5,500 | Expired | W7316728 |
| 11/22/2023 | 62 | $5,500 | Listed | |
|
|
57 | $1,858,000 | Terminated | W7298624 |
| 11/14/2023 | 57 | $1,858,000 | Listed | |
|
|
14 | $1,888,000 | Terminated | W7255146 |
| 10/27/2023 | 14 | $1,888,000 | Listed | |
|
|
16 | $6,000 | Terminated | W7219422 |
| 10/15/2023 | 16 | $6,000 | Listed | |
|
|
42 | $1,948,000 | Terminated | W7003486 |
| 9/15/2023 | 42 | $1,948,000 | Listed | |
|
|
20 | $1,848,000 | Terminated | W5998904 |
| 5/16/2023 | 20 | $1,848,000 | Listed | |
|
|
17 | $4,000 | Terminated | W5859766 |
| 1/2/2023 | 17 | $4,000 | Listed |

